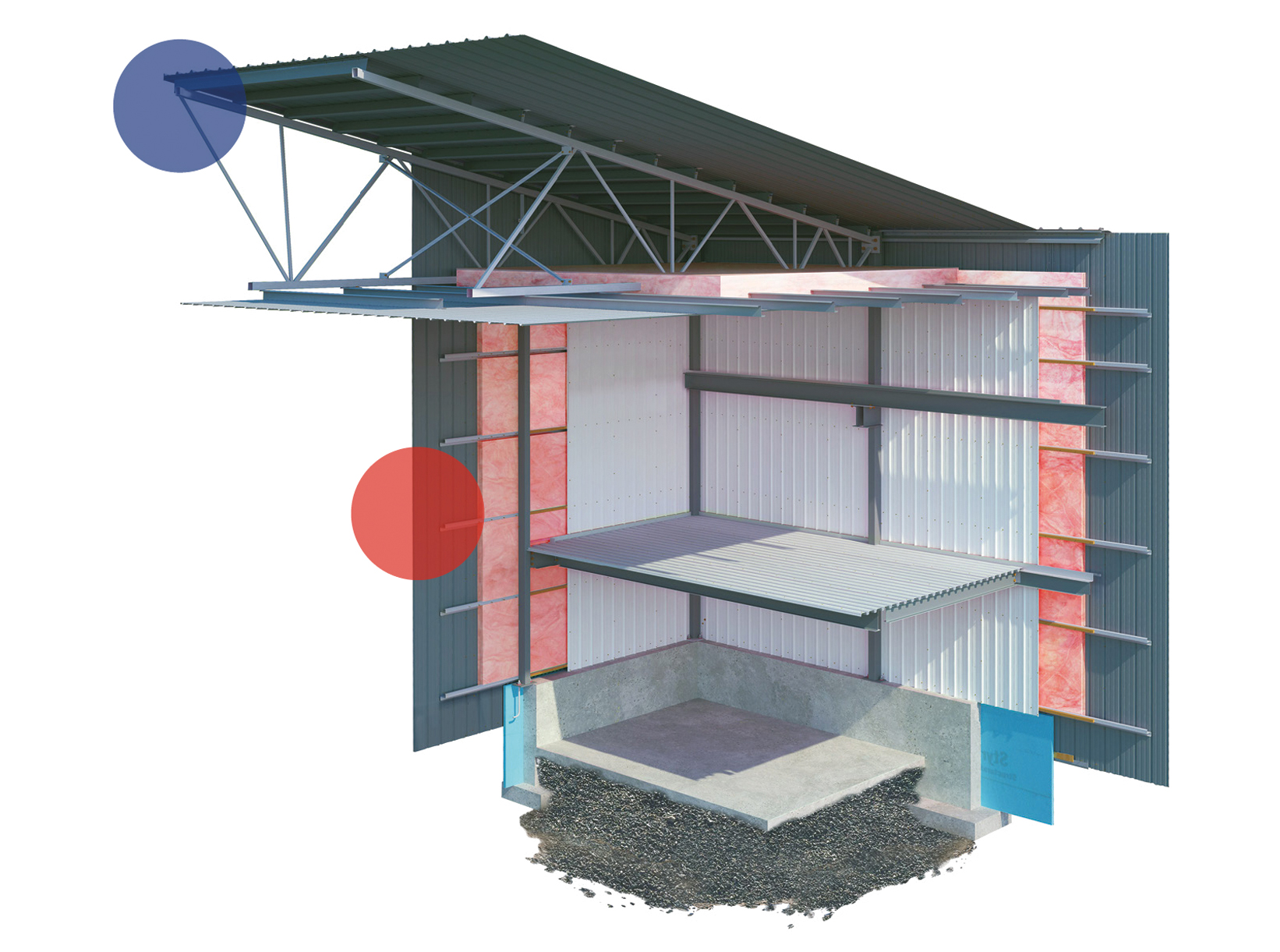acf domain was triggered too early. This is usually an indicator for some code in the plugin or theme running too early. Translations should be loaded at the init action or later. Please see Debugging in WordPress for more information. (This message was added in version 6.7.0.) in C:\inetpub\vhosts\volcan.design\metalsartigan.volcan.design\wp-includes\functions.php on line 6121ga-google-analytics domain was triggered too early. This is usually an indicator for some code in the plugin or theme running too early. Translations should be loaded at the init action or later. Please see Debugging in WordPress for more information. (This message was added in version 6.7.0.) in C:\inetpub\vhosts\volcan.design\metalsartigan.volcan.design\wp-includes\functions.php on line 6121oxygen domain was triggered too early. This is usually an indicator for some code in the plugin or theme running too early. Translations should be loaded at the init action or later. Please see Debugging in WordPress for more information. (This message was added in version 6.7.0.) in C:\inetpub\vhosts\volcan.design\metalsartigan.volcan.design\wp-includes\functions.php on line 6121gravityperks domain was triggered too early. This is usually an indicator for some code in the plugin or theme running too early. Translations should be loaded at the init action or later. Please see Debugging in WordPress for more information. (This message was added in version 6.7.0.) in C:\inetpub\vhosts\volcan.design\metalsartigan.volcan.design\wp-includes\functions.php on line 6121translatepress-multilingual domain was triggered too early. This is usually an indicator for some code in the plugin or theme running too early. Translations should be loaded at the init action or later. Please see Debugging in WordPress for more information. (This message was added in version 6.7.0.) in C:\inetpub\vhosts\volcan.design\metalsartigan.volcan.design\wp-includes\functions.php on line 6121wordpress-seo domain was triggered too early. This is usually an indicator for some code in the plugin or theme running too early. Translations should be loaded at the init action or later. Please see Debugging in WordPress for more information. (This message was added in version 6.7.0.) in C:\inetpub\vhosts\volcan.design\metalsartigan.volcan.design\wp-includes\functions.php on line 6121Complete solutions including the outer envelope, framework, insulation, doors, windows and a range of complementary accessories.
Superior energy efficiency.
100% steel structures, non-flammable, recyclable, energy efficient and with an incomparable durability, that require minimal maintenance due to the hidden structure.
Great freedom in terms of design, the addition of architectural elements and the choice of materials.
A resistant, high-performance steel cladding suitable for the harshest climates.
A clear span without interior columns, extending up to 200 feet wide, allowing the addition of large openings and an optimal configuration of the interior space of your building.
Superior air quality and additional fire protection. Sealed ceiling and walls prevent any accumulation of dust inside the walls, as well as on the girders.
Superior interior brightness provided by the Ultra White steel cladding, an interior cladding exclusive to Métal Sartigan, guaranteeing remarkable reflective efficiency.
An integrated company which ensures the quality of all its services: design, manufacture and installation of its Acero steel building system.
Less expensive foundations. Columns positioned every 12 feet reduce the weight per column, reducing the amount of concrete required.
The possibility to add industrial accessories without modifying the structure of the building such as: overhead crane, jib crane, awning, mezzanine, staircase, etc.
Get a ready-to-use building faster. The components are pre-drilled in-factory with precision, allowing a simple and quick installation.
Reduction of heating costs. The closed ceiling under the girders considerably reduces the space that needs to be heated.
Different geometries have been thought out and pre-established by our
engineers to optimize the design of your building.
Up to 79' wide
Up to 109' wide
Up to 130' wide
Up to 151' wide
Up to 157' wide
Up to 217' wide
Up to 220' wide

Our steel claddings are coated with a paint made of silicone polyester, ensuring great durability and extreme resistance to bad weather. In addition, our claddings are of superior rigidity and ensure the solidity of your building.
The Acero steel building system meets the most rigorous quality standards. State-of-the-art technologies, meticulous work and dynamic control throughout the project contribute to producing a building of the very highest quality. All our buildings are covered by a 5-year limited wall-to-wall warranty and a 25-year warranty for the roof.
